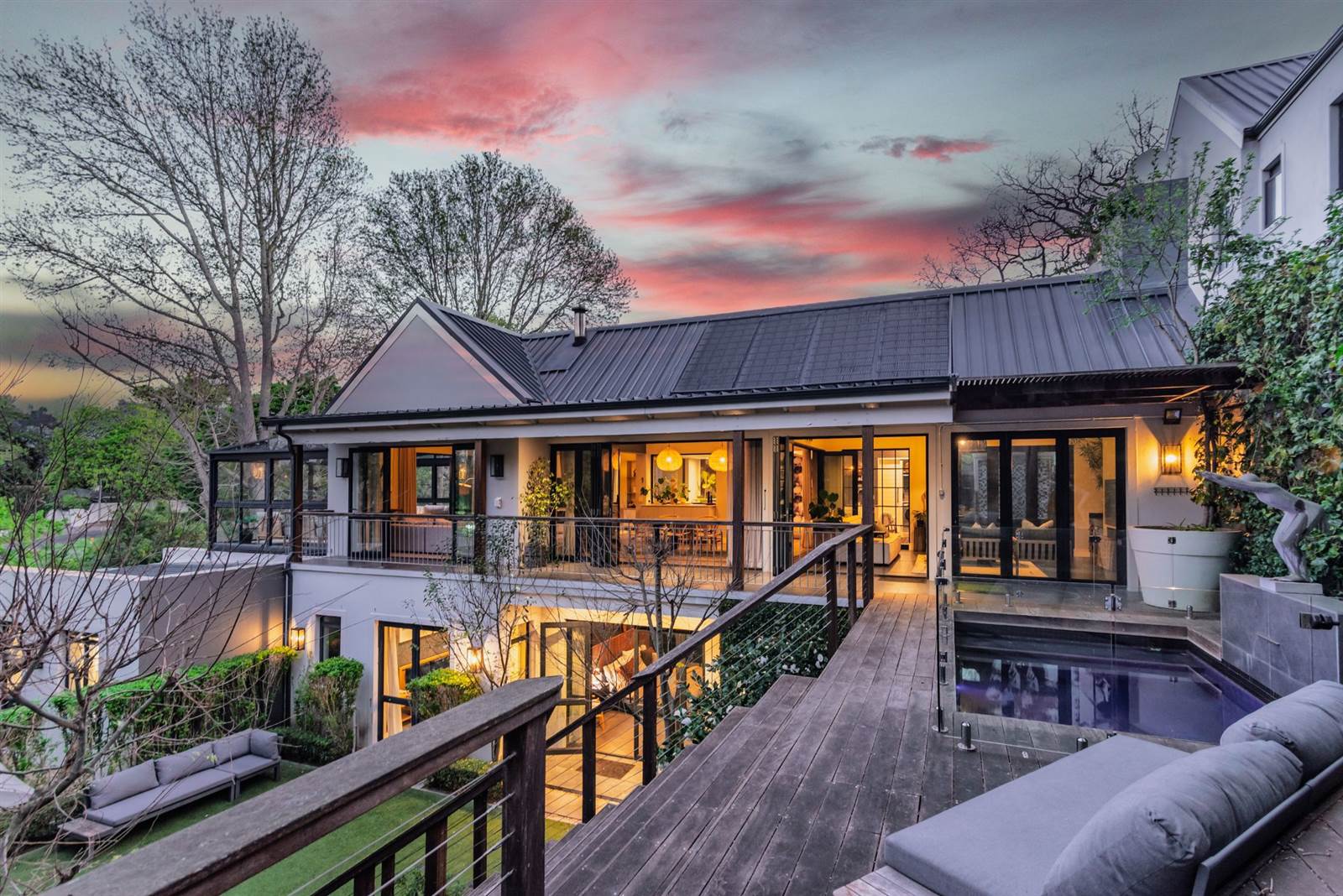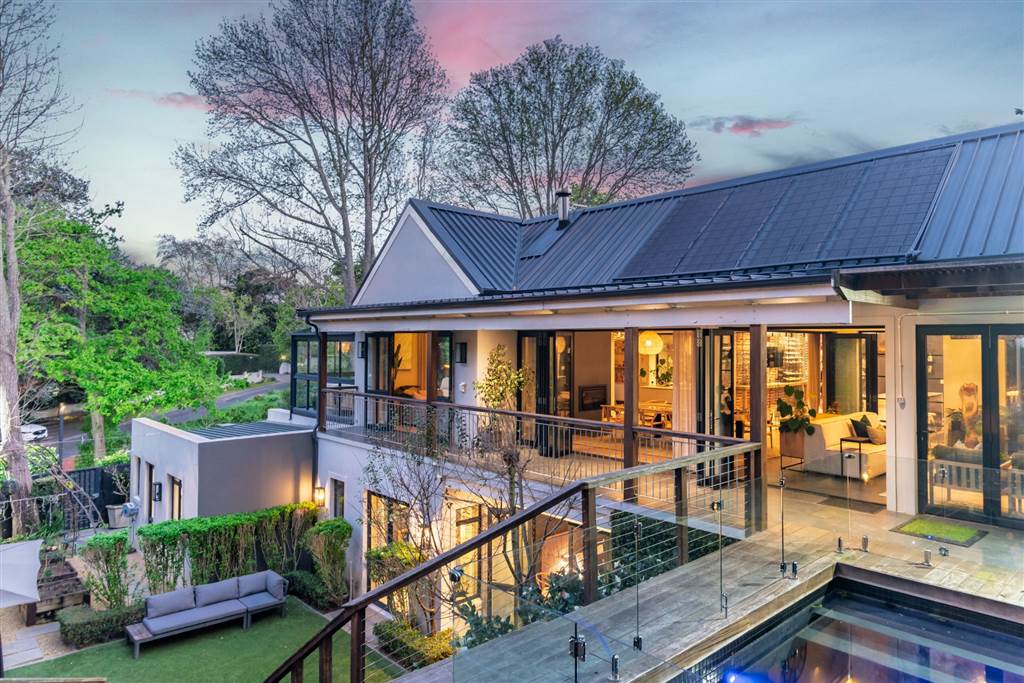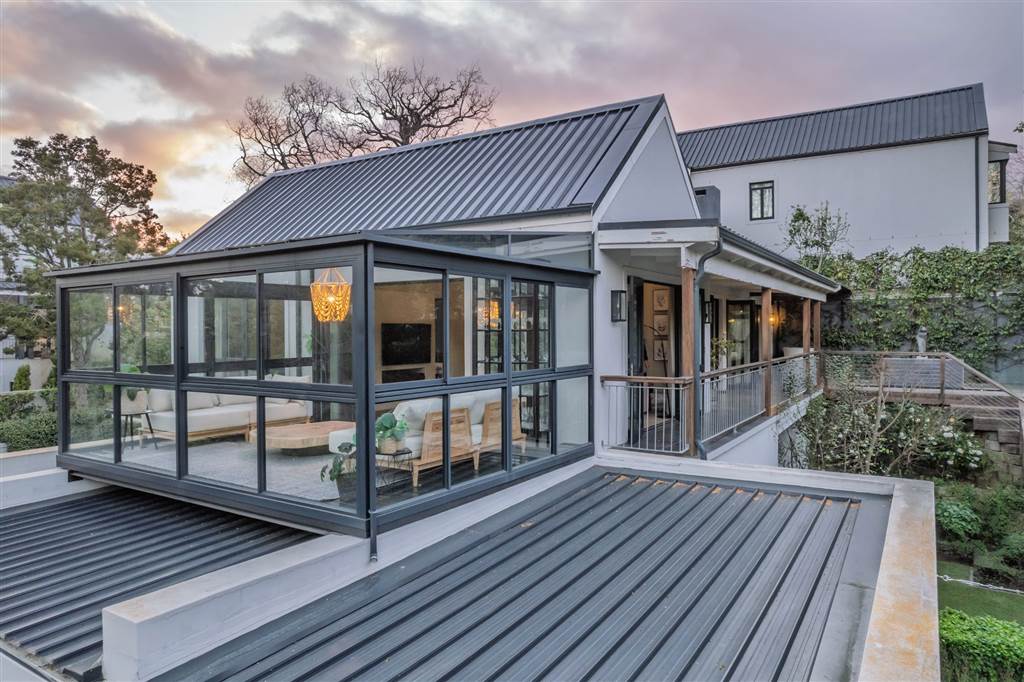


4 Bedroom House in Constantia Upper
A Rare Opportunity in Constantias Premier Estate. Section size: 394m2 and additional exclusive use area: 457m2
This premium residence combines exceptional privacy with security in an exclusive sectional title Estate of 11 homes. Thoughtful design and careful planning make the most of sunlight, space, and the natural surroundings, creating an ideal family sanctuary.
The entrance, with paved walkway, leads into the home offering three luxurious en-suite bedrooms and a separate guest suite. Upstairs, the spacious living areas are arranged around an integrated design that blends functionality with style. The contemporary kitchen is fitted with Smeg appliances, a centre island with prep basin and seating, 2 skylights and a glass-fronted wine cellar. A separate scullery/laundry room flows to a private utility courtyard.
The open-plan reception rooms include a dining and TV/family room separated by a two-way fireplace, and entertainment room with built-in braai and access to a private undercover courtyard, ideal for alfresco dining. Multiple stack-back doors connect seamlessly to the pool deck, balconies, and a sun-filled glassed conservatory, ensuring year-round comfort and easy indoor-outdoor living. A versatile study or playroom adds flexibility, while bespoke finishes throughout include, aluminium door and window frames, American shutters, custom light fittings, engineered wood and tiled flooring, and exposed beam ceilings in the reception rooms.
The downstairs bedroom wing provides three well-appointed en-suite bedrooms. The main suite includes a generous dressing room, and a luxurious bathroom with freestanding bath, double vanity, a large shower, heated towel rail and toilet. Two further bedrooms with built in cupboards and shower en-suites, one with access to the garden while the separate guest suite off the garage provides privacy and convenience with direct access into the house as well as separate entry.
Outdoor spaces are designed for relaxation and enjoyment, with solar heated salt water pool with wood deck, herb garden and established trees attracting abundant birdlife. Additional features include a two-car garage with direct access, an inverter with back-up battery, and communal borehole. The comprehensive estate security is enhanced by electric fencing, CCTV, an alarm system, and the added support of the streets WhatsApp security group.
Residents benefit from having a 1 minute walkway access to the Alphen trail and Alphen Hotel, as well as proximity to Constantias celebrated wine estates, golf courses, top schools, shopping centres, and world-class restaurants. The Constantia Village and Constantia Emporium shopping centres, Virgin Active gym, and local sports grounds are just minutes away.
This is a rare opportunity to secure a one-of-a-kind home offering privacy, security, and contemporary luxury in a sought-after Constantia estate.
Property details
- Listing number T5231584
- Property type House
- Listing date 16 Sep 2025
- Floor size 394 m²
- Rates and taxes R 4 092
Property features
- Bedrooms 4
- Bathrooms 4.5
- En-suite 4
- Lounges 4
- Garage parking 2
- Pet friendly
- Access gate
- Alarm
- Balcony
- Built in cupboards
- Deck
- Fenced
- Pool
- Security post
- Furnished
- Entrance hall
- Kitchen
- Garden
- Scullery
- Intercom
- Electric fencing
- Family TV room
- Fireplace
- Guest toilet
- Irrigation system