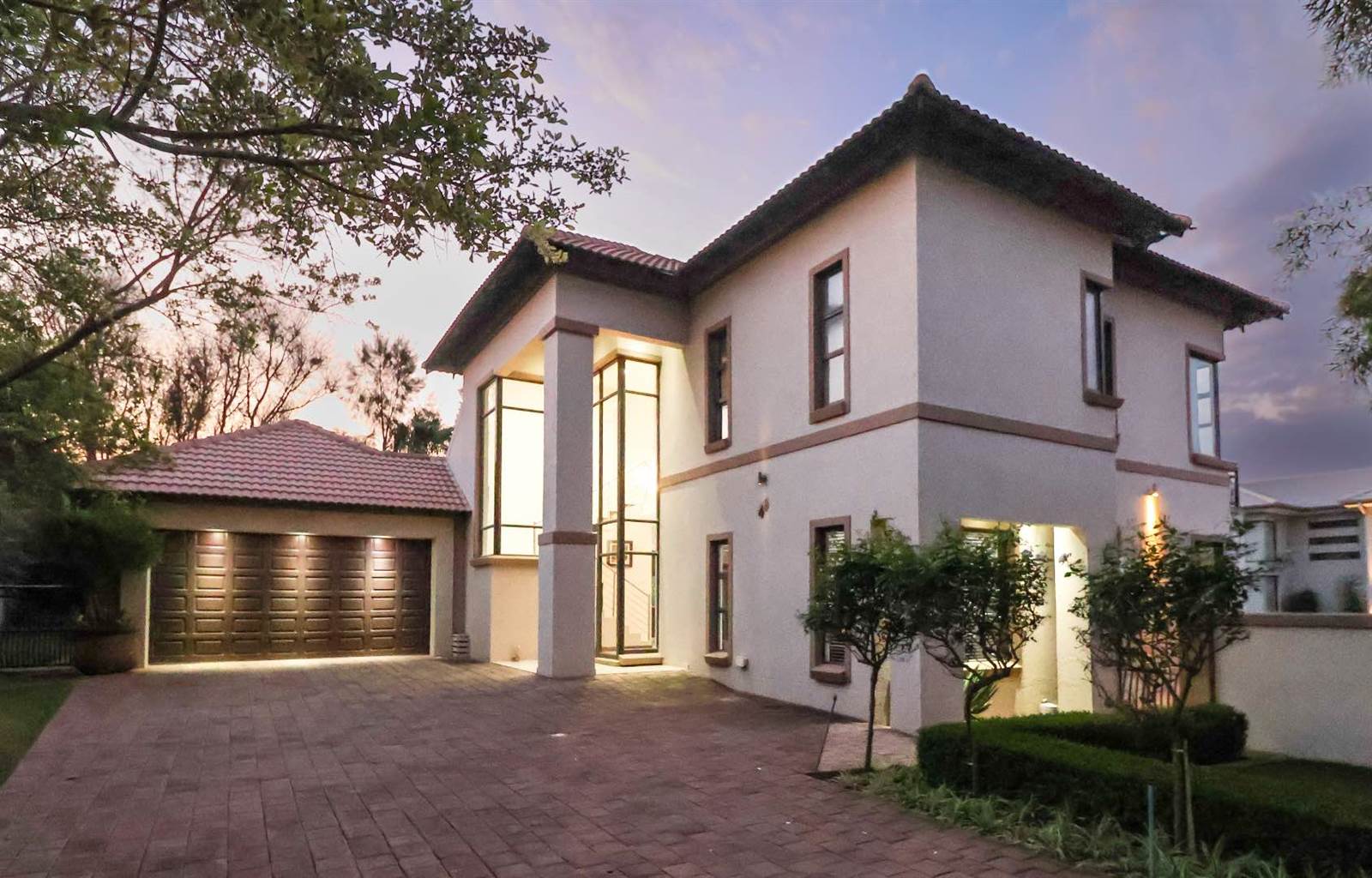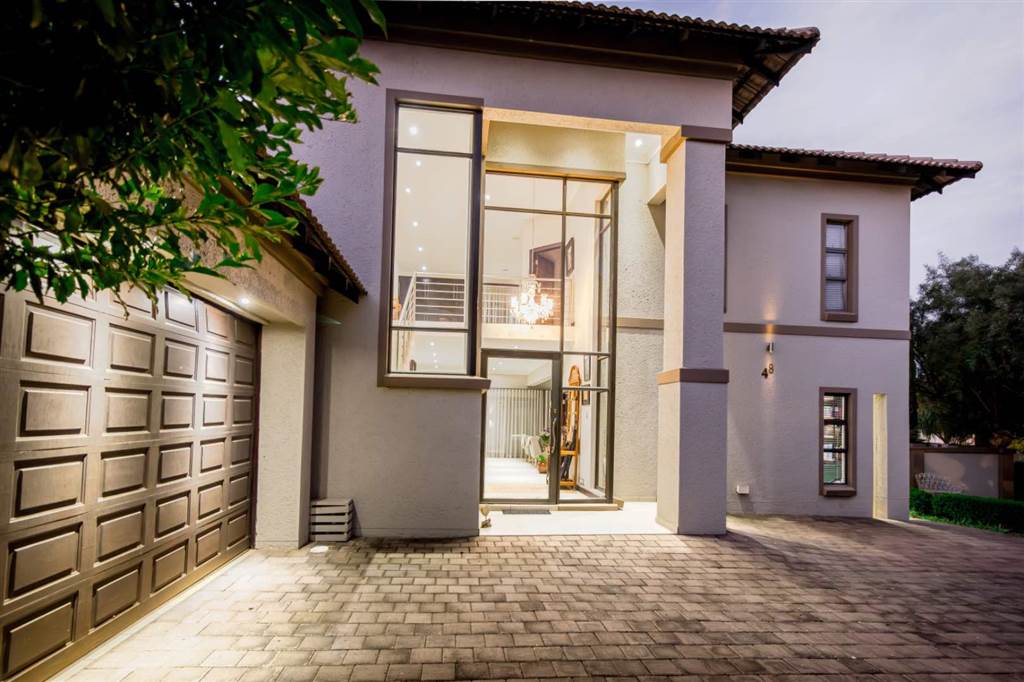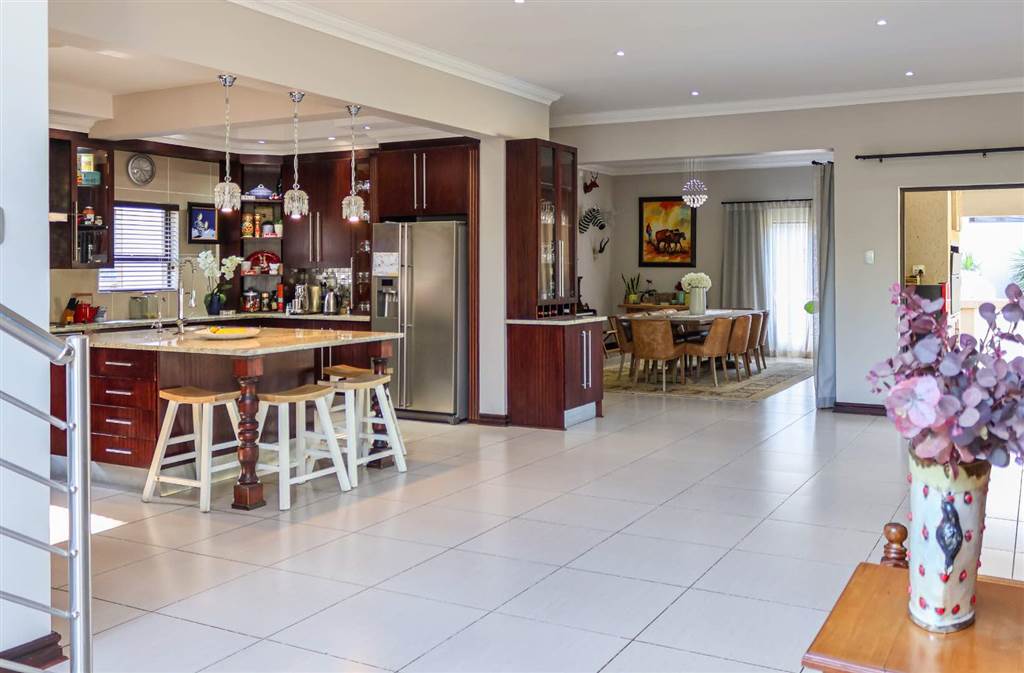


4 Bedroom House in Woodland Hills
This spacious family home embodies quality and style that have stood the test of time. Comfort is top of mind. The open-plan layout is well-defined and spacious, providing for specific use areas that seamlessly flow from one to the other. This ensures family-friendly living where everyone feels at home. The lounge and dining area open to the patio and pool.
The kitchen is the heart of this home. Its central location connects the open-plan living areas and study to ensure that no-one is left out of the conversation.
Discreetly tucked away on the first floor, the guest bedroom (with full bathroom) offers privacy to guests who enjoy direct access to the garden and pool. The three family bedrooms (with three bathrooms) on the first floor, are conveniently connected by a pyjama lounge. The main and second bedrooms share a large balcony with views of the pool area below.
The house boasts a double garage with additional parking/work space, tiled floors and built-in cupboards. The north-facing domestic worker room has an en-suite bathroom and direct access to the garden.
The garden is divided into garden rooms, which makes it equally suited to casual evenings around the pool, a children''s party, mini cricket or -soccer match as well as having room for furry friends to play.
Call Retha for an opportunity to turn your dreams into REALTY - this home truly ticks all the boxes!
Property details
- Listing number T5244786
- Property type House
- Listing date 26 Sep 2025
- Land size 1 200 m²
- Floor size 445 m²
- Rates and taxes R 5 449
- Levies R 2 006
Property features
- Bedrooms 4
- Bathrooms 4
- Lounges 3
- Garage parking 2
- Pool
- Staff quarters
- Study
- Garden
- Family TV room