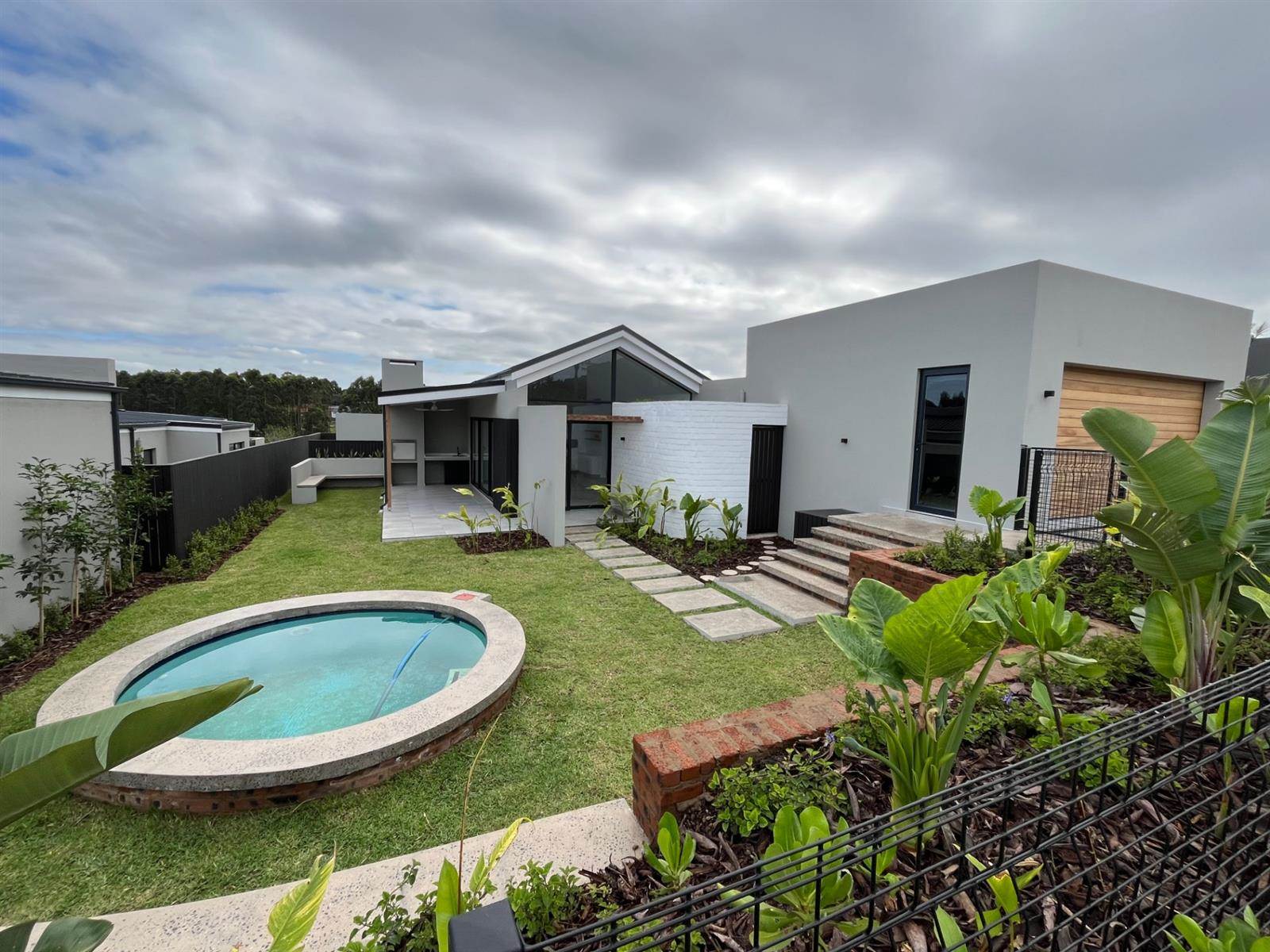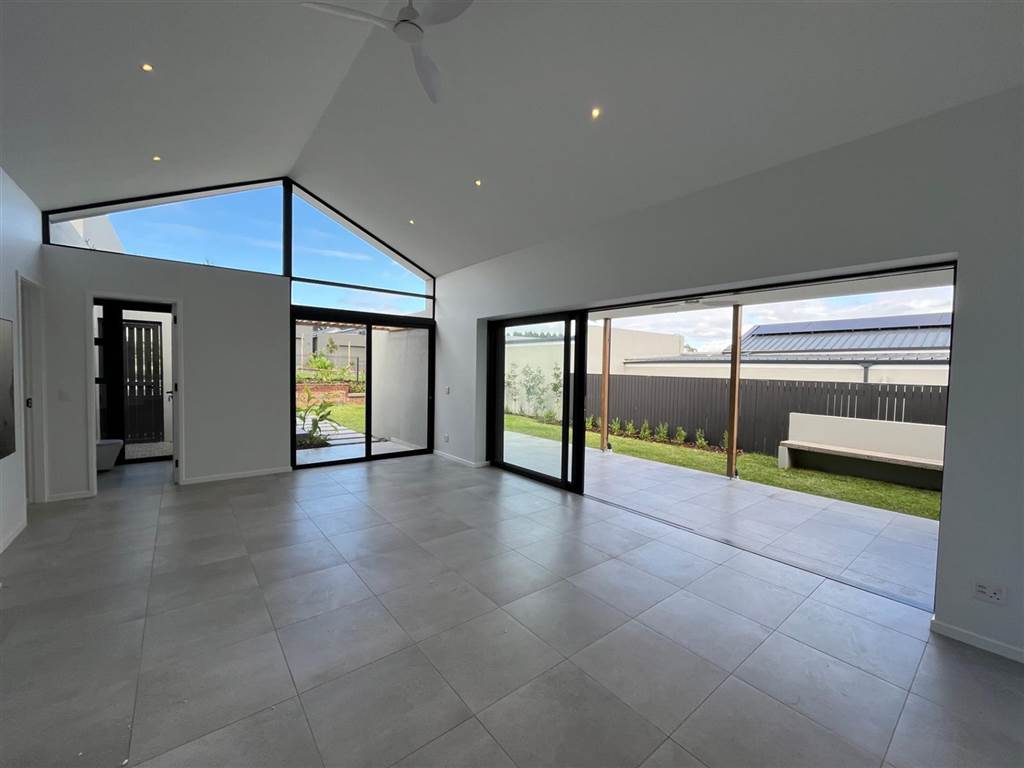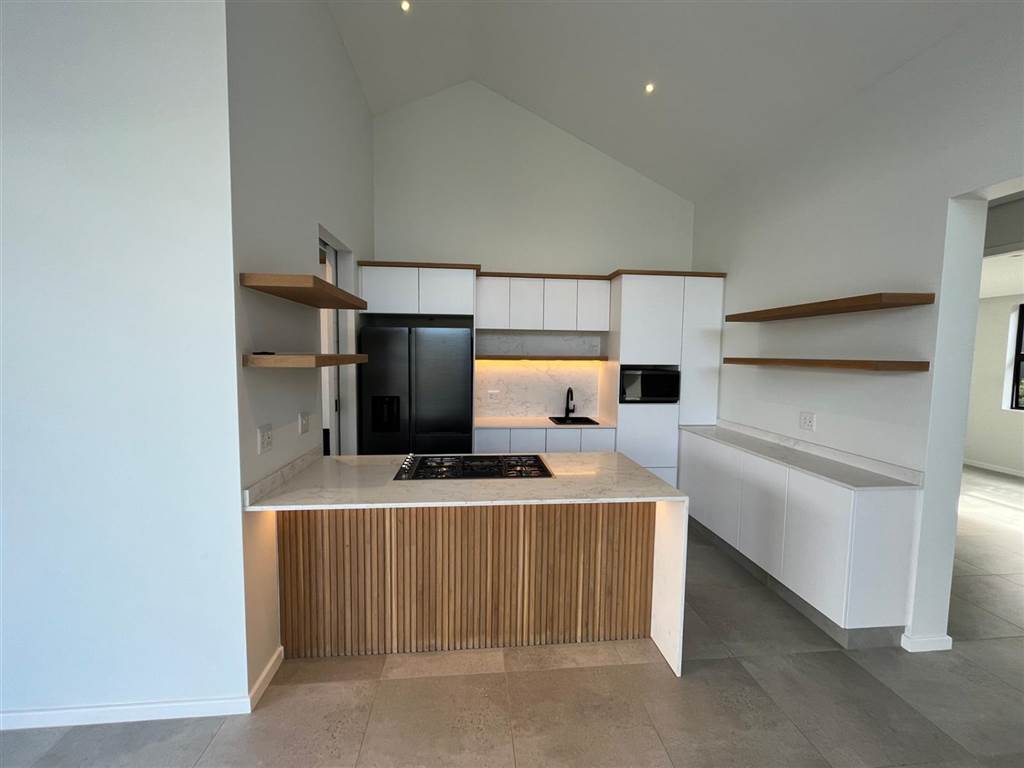


4 Bedroom House in Elaleni Coastal Forest Estate
House For Sale in Elaleni Coastal Forest Estate Ballito KwaZulu Natal
Brand New 4 Bedroom Home with NO TRANSFER DUTY in the beautiful Elaleni Coastal Estate
The Stables Village is a beautiful section of Elaleni Village which includes only 43 homes, comprises 2,3 or 4 bedrooms. Each home is designed by renowned North Coast architect Julia Rutherford and sits on its own freehold plot. Each home has a private garden and blends seamlessly into the rest of the estate.
This plot and plan housing package is tailored for an elegant single-story four-bedroom. A notable aspect of this homes architecture is the striking double-height glass-fronted entrance, which bathes the open-plan living area in natural light. Expansive sliding doors seamlessly connect the living area to the covered outdoor veranda, creating an ideal indoor/outdoor space for everyday living and entertaining. The well-equipped kitchen offers a discreetly positioned scullery, is both visually appealing and highly practical. The home includes a range of great features such as silent ceiling fans throughout, air conditioning in the main bedroom, an outdoor shower and double garage with space for top loader washing machine and dryer. The kitchen is equipped with premium SMEG appliances, including a gas hob and oven, while solar power with battery backup and underground water storage offers added sustainability and peace of mind.
Offering four bedrooms, three bathrooms, with the main en-suite. Two of the bathrooms enjoy outside showers.
Residents of the Stables Village not only benefit from secure living but also enjoy additional green spaces, including walking trails and edible gardens. Furthermore, there are recreational amenities available, such as the Forest & Beach Clubhouses, the Leisure Centre and soon to be completed Harvest Barn, providing a well-rounded living experience. Two small pets are welcome.
Property details
- Listing number T5249740
- Property type House
- Listing date 1 Oct 2025
- Land size 525 m²
- Floor size 218 m²
- Rates and taxes R 1 650
- Levies R 3 600
Property features
- Bedrooms 4
- Bathrooms 3
- Lounges 1
- Dining areas 1
- Garage parking 2
- Covered parking 1
- Storeys 1
- Pet friendly
- Laundry
- Kitchen
- Garden
- Aircon