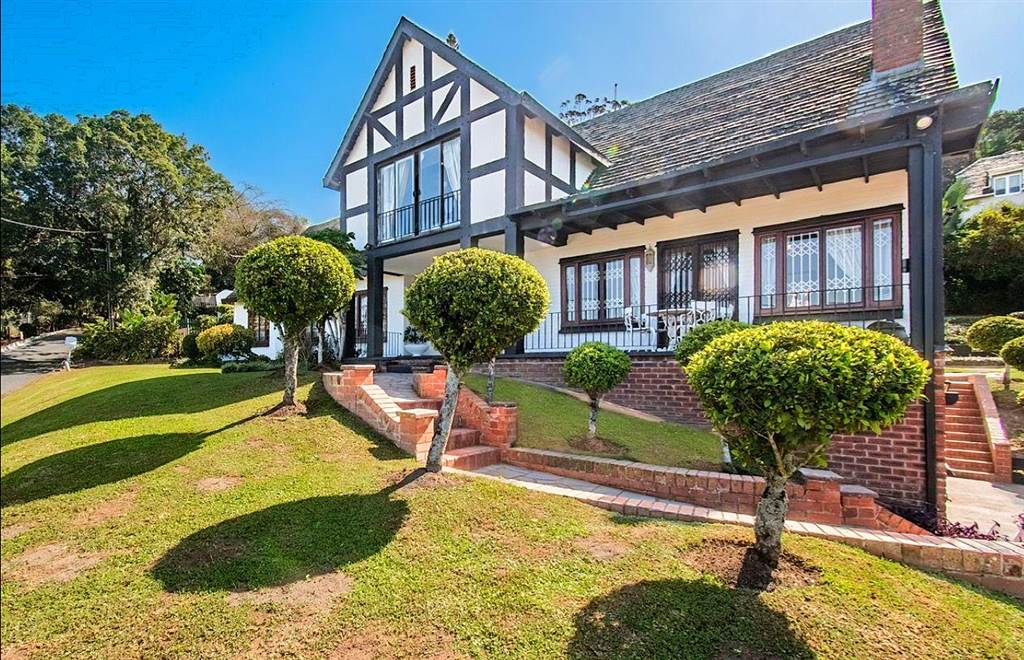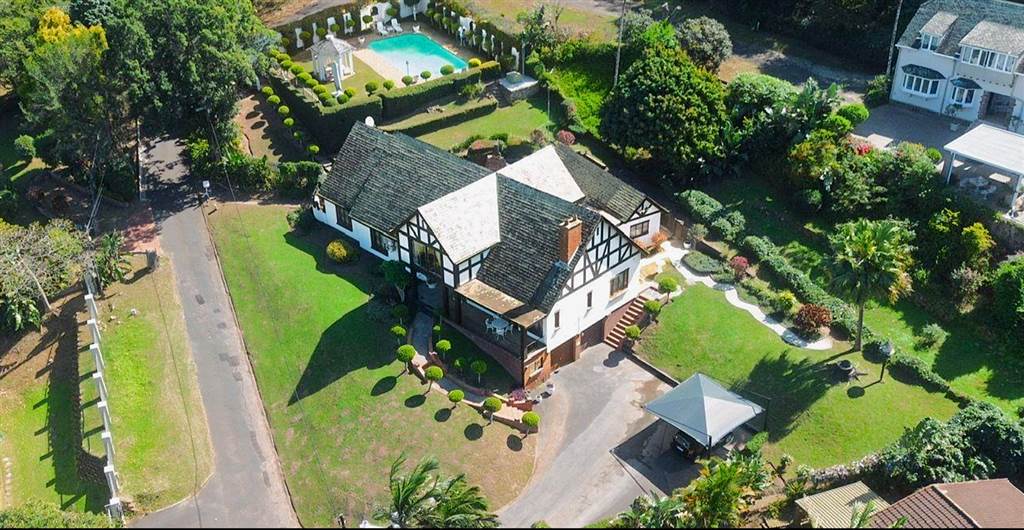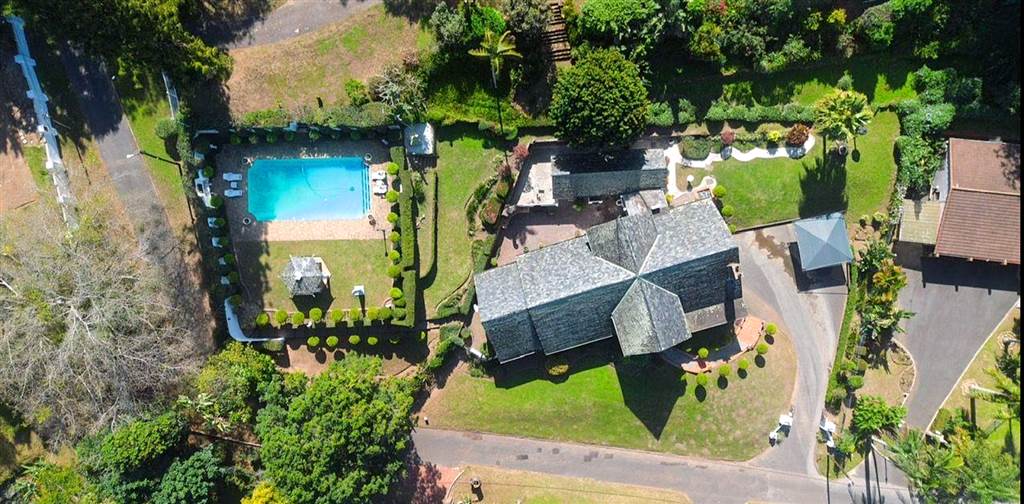


4 Bedroom House in Cowies Hill
Magnificent Tudor-style Family Home in Secure Cowies Hill Estate!
A Tudor Masterpiece in the Heart of Secure Cowies Hill Estate
Property Overview: 4 Bedrooms | 2.5 Bathrooms | Double Garage + 4 Parking | Staff Accommodation | 1 877 m2
Nestled within the prestigious Cowies Hill Estate, this magnificent Tudor-style family home is a rare find for those seeking timeless elegance and architectural charm. From the moment you enter the tree-lined driveway, the striking facade, perched on elevated grounds and surrounded by manicured gardens, captivates with its storybook allure.
Elegant Interiors & Gracious Living
Inside, the home radiates warmth and sophistication. It features a formal lounge with a grand fireplace for cozy evenings, a sun-drenched dining room ideal for hosting lavish gatherings, and a gourmet kitchencomplete with a scullery and laundrythat serves as the heart of this exquisite residence.
An Entertainer''s Paradise
The outdoor living spaces are nothing short of spectacular. A sparkling pool, charming gazebo, and an expansive entertainment patio with a built-in braai create an idyllic setting for family fun. For more sophisticated occasions, a dedicated bar and entertainment lounge promise unforgettable evenings with friends and family.
A Serene Family Retreat
Perfectly designed for both luxury and comfort, the home boasts four spacious bedrooms. The private main suite, located upstairs, offers a tranquil retreat with its own en-suite bathroom. Practical features include double automated garaging and dedicated domestic accommodation, creating a seamless blend of heritage and modern convenience.
Unbeatable Location & Security
Situated in a secure, sought-after estate just minutes from top schools (including St. Henry''s Marist College and Westville Boys'' High) and amenities, this Tudor masterpiece offers both tranquility and connectivity.
Step into a lifestyle of timeless grandeur. Contact us today to schedule your exclusive viewing.
Property details
- Listing number T5250353
- Property type House
- Listing date 1 Oct 2025
- Land size 1 877 m²
- Floor size 382 m²
- Rates and taxes R 2 743
Property features
- Bedrooms 4
- Bathrooms 2
- Lounges 2
- Dining areas 1
- Garage parking 2
- Covered parking 6
- Pet friendly
- Balcony
- Laundry
- Pool
- Security post
- Staff quarters
- Study
- Garden
- Pantry
- Fireplace
- Built In braai
- Aircon