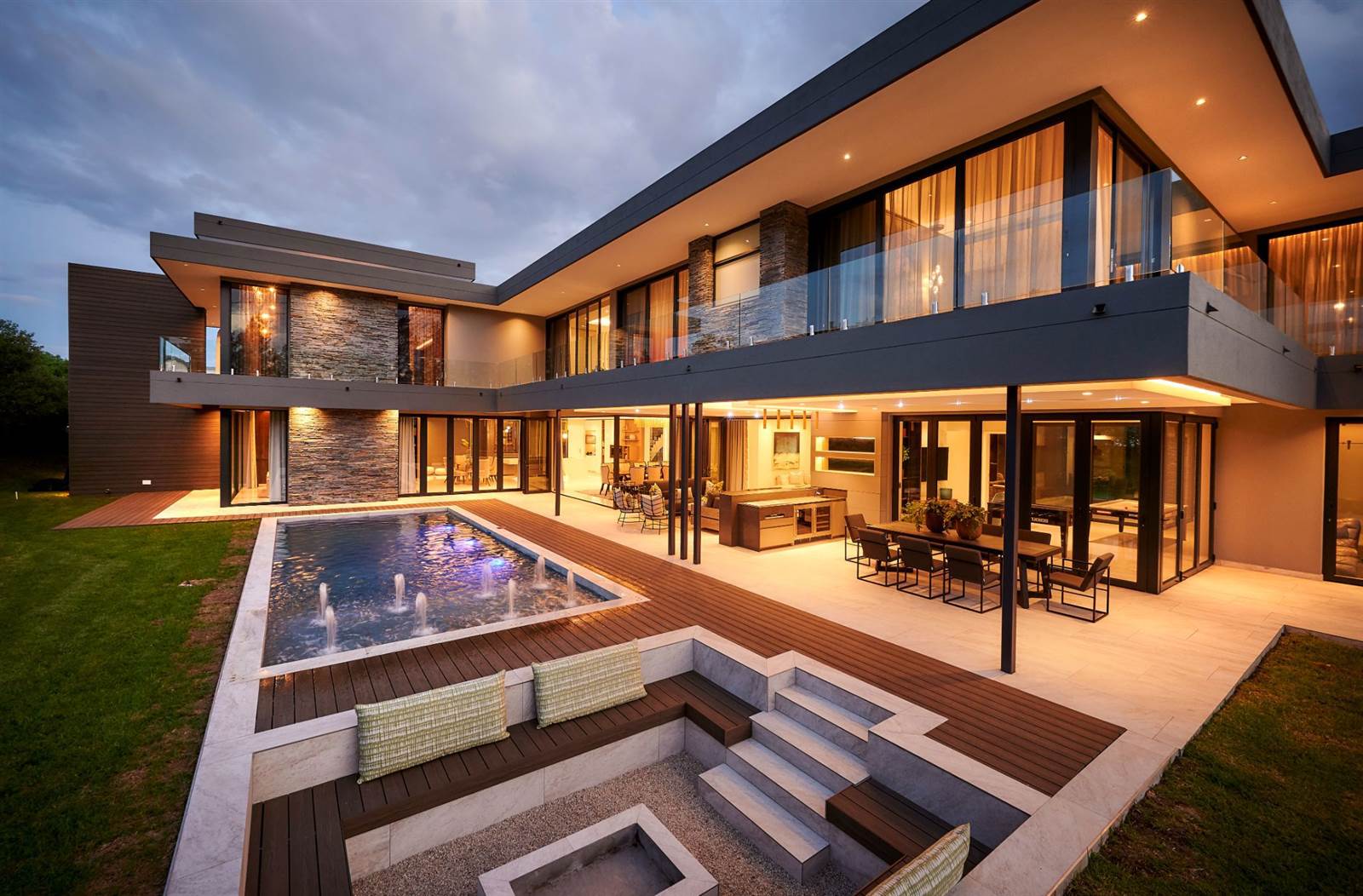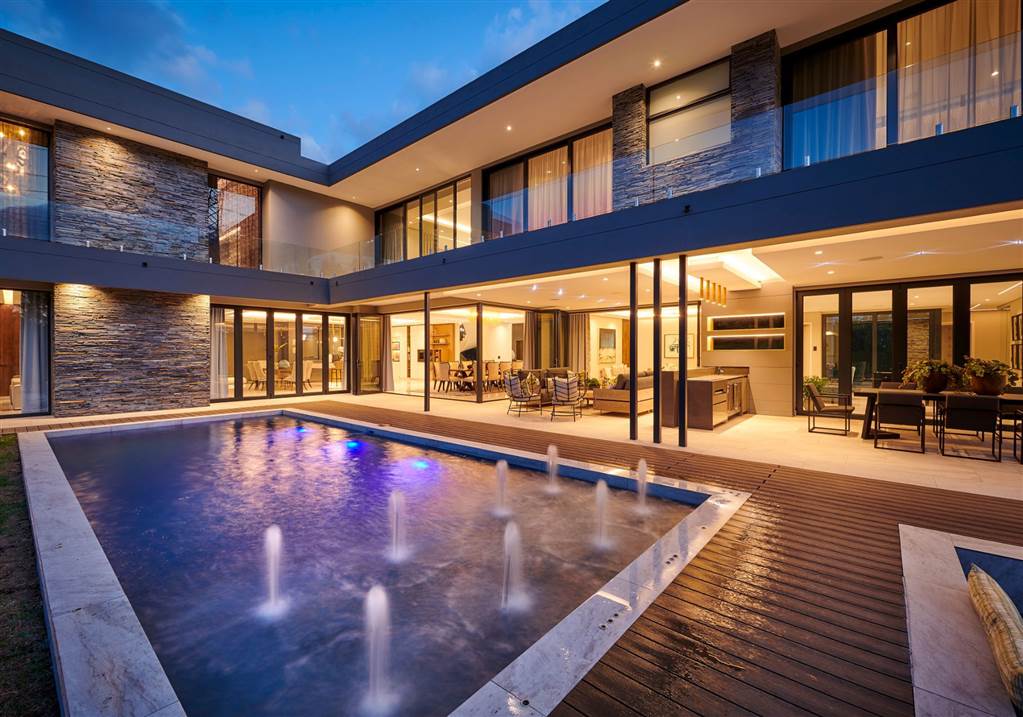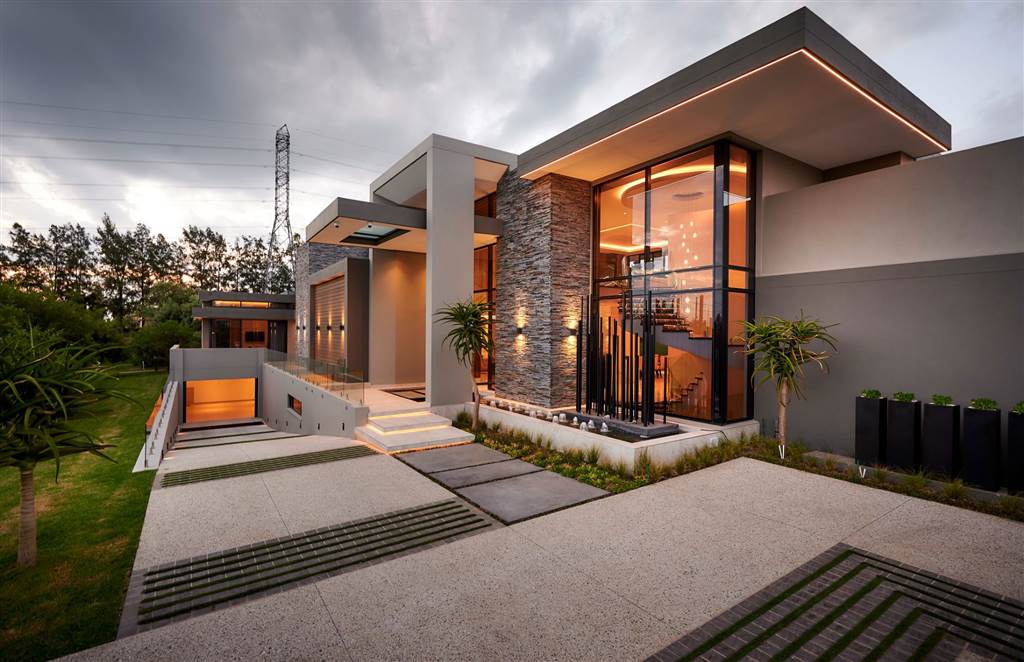


6 Bedroom House in Steyn City
Where Privacy Meets Prestige A Mansion Like No Other. *EXCLUSIVE MANDATE*
This extraordinary north-facing, three-level residence is a rare architectural masterpiece, offering privacy, scale, and unmatched luxury. Designed by SBE Architects and set on a vast double greenbelt with direct access to the estates running paths, the home enjoys a position of complete seclusion while capturing natural light and uninterrupted views.
The residence features six en-suite bedrooms, with two conveniently located on the ground floor and four on the upper level. The master suite is a true retreat, boasting a private lounge, soaring ceilings, gas fireplace, steam room, rainfall shower, outdoor shower, smart toilet, and expansive his-and-hers walk-through closets.
Entertainment and lifestyle are at the forefront of this home. A grand double-volume cinema with an internal loft, expansive open-plan living areas, and frameless glass doors create seamless flow to a landscaped outdoor area with a pool and fire-pit. The 375m2 basement is a showpiece in itself, with garaging for up to 15 cars, opening directly to a private man-cave and wine cellar.
Practicality and technology combine with full solar backup, ducted air conditioning, advanced home automation, and a commercial-grade elevator linking all levels. Additional highlights include a distinguished study, a gourmet kitchen with integrated Gaggenau appliances, and 2 en-suite staff suites for complete convenience.
This mansion is not just a home it is a bold statement of vision, design, and exclusivity within Steyn City, offering a lifestyle without equal.
Property details
- Listing number T5266989
- Property type House
- Listing date 15 Oct 2025
- Land size 1 865 m²
- Floor size 1 338 m²
- Levies R 6 500
Property features
- Bedrooms 6
- Bathrooms 6.5
- En-suite 6
- Lounges 3
- Pet friendly
- Access gate
- Balcony
- Gym
- Patio
- Pool
- Security post
- Spa bath
- Staff quarters
- Tennis court
- Garden
- Built In braai
- Irrigation system
- Aircon